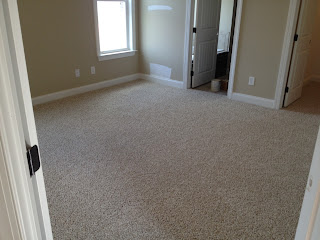We're in!!!
So, here's a little tour. These pictures were taken before we moved in so some things aren't quit finished. I meant to take pictures of everything finished before we started moving things in, but I was a bit preoccupied (again, more on that later).
Welcome to our home!
This picture was taken before the railing was painted white. If you were following my pictures on Facebook, you'll know this is wrong door #2. Unfortunately we weren't able to get the door we wanted so it's something we'll have to change later.
This is the entry way from above.
Next you come to the stairs (and a pajama clad Lucy). This picture was taken before the stairs were stained the same color as the hardwoods.
Continuing downstairs, this is a the coat closet that will eventually be turned into a mudroom. The plan is to take the door off and put in a custom-built bench/shelves/hook unit but that's a project for another day.
Then you come to the living room.
This is a view from the upstairs balcony.
Another balcony view showing the living room and kitchen.
The kitchen without counter tops, appliances, and picture frame molding.
Now with appliances although this isn't our refrigerator. I'll share this story because we learned a very valuable lesson. Our contract stated that we had a $1200 allowance for a refrigerator so we asked about it and they said we could pick our own, give them the receipt and they would reimburse us. Or they could put in a refrigerator. I wanted a specific one so we opted to be reimbursed. We searched online and sale fliers when we started building and about a week before closing we went to Lowes where we found exactly what we wanted in their refurbished appliance section. The sign on the fridge said the original buyers reported it made a noise but it was checked and nothing was found to be wrong. So, while we're standing in the store waiting for someone to help us, a man comes up and says refurbished appliances are a great way to go. He apparently flips houses and buys them often. He told us to ask if they would go down on the price so when the manager came over, we asked a few questions, made it seem like we were kind of indifferent, and asked if the price listed was as low as he could go. He thought and said he could give it to us for $1200. So, we got a $2200 fridge for $90 (after paying taxes and getting our $1200 reimbursement from the builder)! Moral of the story: Check the refurbished section and ask for a better price!
Continuing our tour, after walking through an arched doorway, you come to a small pantry then the master bedroom (pictured). My closet is the door on the right (Jeff's is on the other side of the room) and the bathroom is on the left.
Master bathroom before the faucets, jacuzzi tub, shower, and toilet were installed.
Also down the hallway is the laundry room on the right, a half bath on the left, and a door to the garage straight back. Unfortunately I don't have pictures of that but it's looking like the laundry room may be the 1st room finished so you may get to see a finished picture of that very soon!
We didn't do a great job taking pictures of the upstairs either so you'll have to use your imagination for these. After coming straight up the stairs, you walk down a small catwalk and into the playroom.
Further down the hallway is Lucy's bathroom. The double vanity is separated from the tub and toilet.
Lucy's bedroom is further down on the left.
And the guest bedroom is straight down the hall (Big plans are in the works for this room so stay tuned!)
We are loving our new house so much! My favorite part is how open it is. I can see straight from the kitchen to the front door so no matter what's going on, I'm always with the family. And, even if Lucy is playing in the playroom and I'm downstairs, I can hear everything she's doing and can talk to her from the balcony without having to yell. Lucy's favorite part is the backyard. She loves her new swing set and talking to the neighbor girls through the fence. Jeff's favorite part is the jacuzzi tub. I think this thing gets used daily!
Once we get this place unpacked and decorated, it really will be our dream home. We couldn't be happier. Well, I would be a little happier if the neighborhood pool was in but I have plenty of unpacking to keep me busy in the meantime.
I'll continue to post each room with detailed info as it's finished but I hope you enjoyed the semi unfinished house tour.















No comments:
Post a Comment